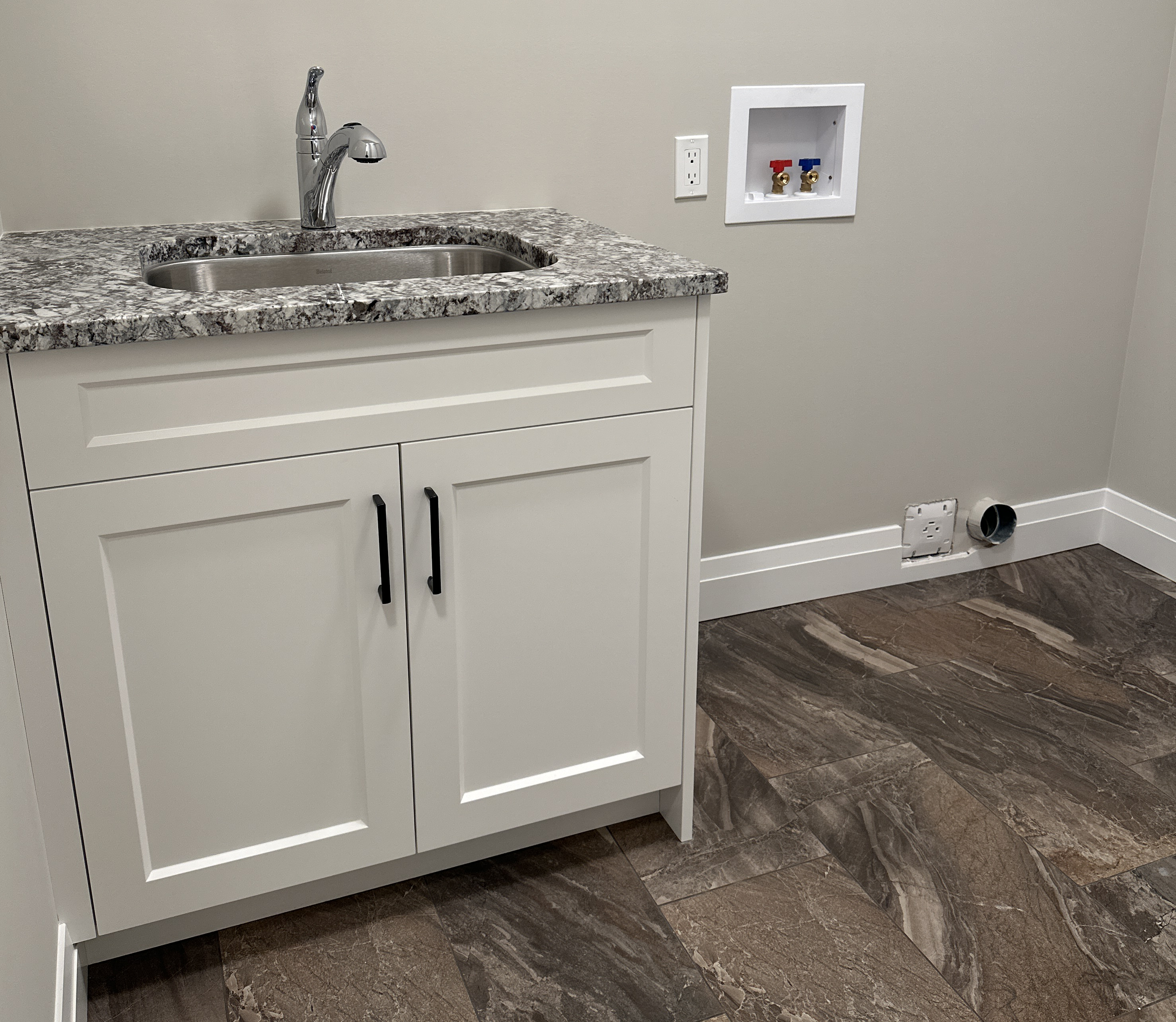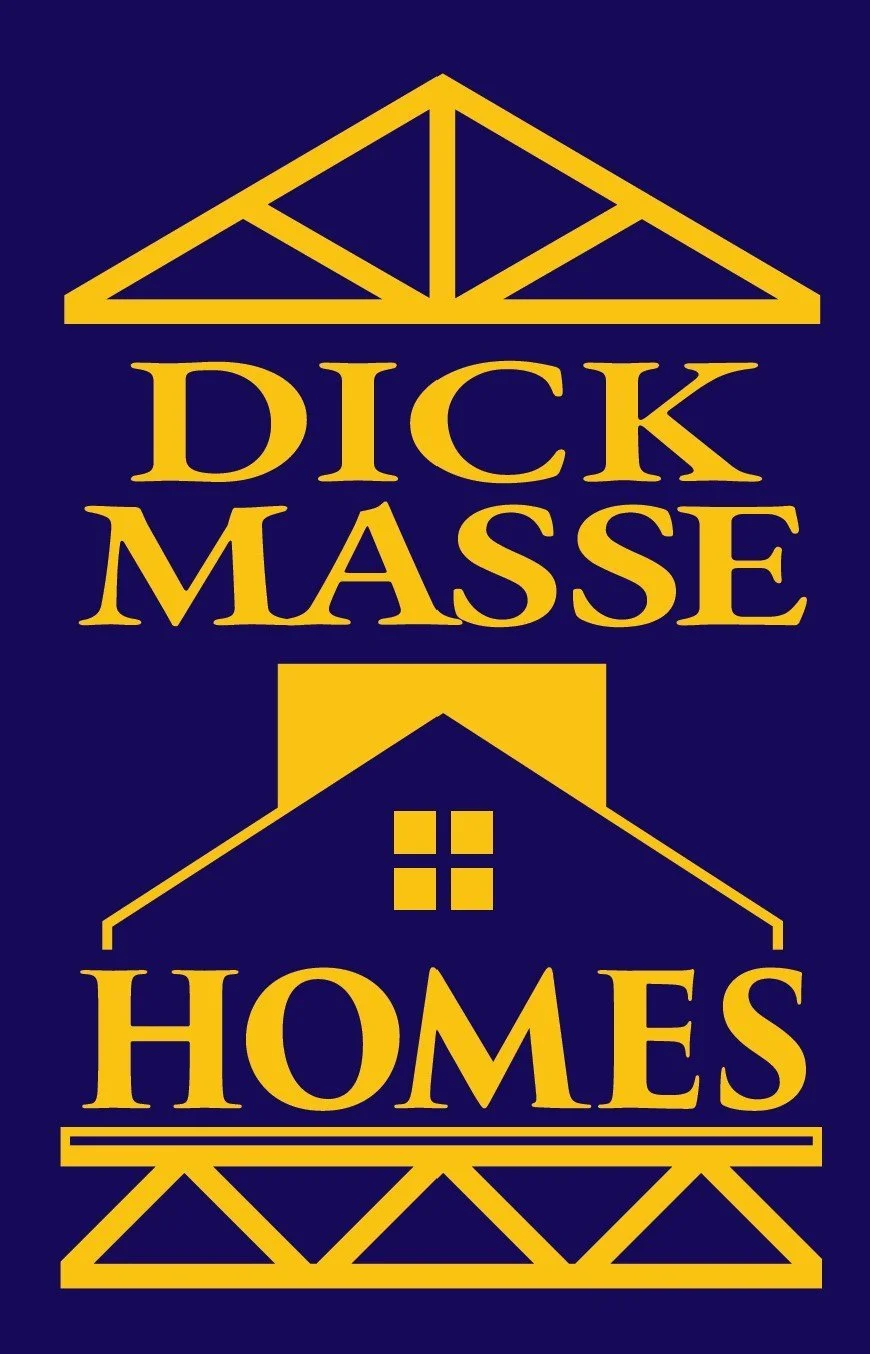Semi Detached Homes
140 Shirley St., Thorndale
Lot 14A - Model Home
PRICE: $699,500
DESCRIPTION: Now available for showing. Three bedroom, 1249 square foot semi detached bungalow with 798 square feet in the finished basement is now available. This Dick Masse Home features a gorgeous brick and stone facade. A spacious semi-detached home with a main floor primary bedroom with 2 finished bedrooms in the basement along with a 4-piece bath and recreation room.
Every home we build is Energy Star Certified featuring triple glazed windows, energy efficient HVAC system and an on-demand hot water heater that is owned. Nine foot ceilings on the main floor allow for larger windows. Our advanced construction techniques ensure the finished basement has an extremely comfortable living space. Inside you are sure to be impressed with the many upgraded features found in our homes. Hardwood and ceramic tile floors throughout the main floor with carpeted stairs and finished basement rooms. Quartz kitchen counter tops on top of the upgraded kitchen cabinets. The large primary bedroom includes a 4 piece ensuite bath and walkin closet- the list goes on and on! Act now so that you can make this your dream home.


















142 Shirley St., Thorndale
Lot 14B
142 Shirley St., Thorndale - Lot 14B
PRICE: $642,900
DESCRIPTION: Construction has started! This spacious Dick Masse semi-detached home features a gorgeous brick and stone facade with a large primary bedroom and large mudroom/laundry room on the main floor. The bedroom includes a 4-piece ensuite bath and walk-in closet.
Every home we build is Energy Star Certified featuring triple glazed windows, energy efficient HVAC system and a non-rental, on-demand hot water heater. Nine foot ceilings on the main floor allow for larger windows which would provide plenty of natural light. Inside, you are certain to be impressed with the many upgraded features found in our homes: hardwood and ceramic tile floors throughout the main floor, carpeted stairs, quartz kitchen counter tops, upgraded kitchen cabinets- the list goes on and on! Act now so that you can make this your dream home.






